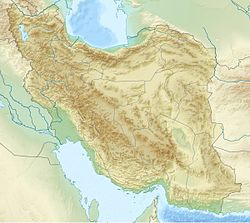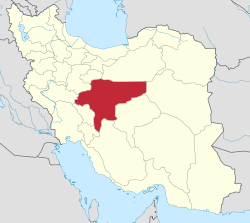Jameh Mosque of Natanz
| Jāmeh Mosque of Natanz | |
|---|---|
(مسجد جامع نطنز) | |
 The mosque and imamzadeh complex in 2016 | |
| Religion | |
| Affiliation | Shia Islam |
| Ecclesiastical or organizational status | |
| Status | Active |
| Location | |
| Location | Natanz, Isfahan province |
| Country | Iran |
Location of the mosque in Iran | |
| Geographic coordinates | 33°31′05″N 51°54′47″E / 33.518063°N 51.912954°E |
| Architecture | |
| Type | Mosque architecture |
| Style | |
| Completed |
|
| Specifications | |
| Dome(s) |
|
| Minaret(s) | One |
| Minaret height | 37 m (121 ft) |
| Shrine(s) | One: (Abdul Samad al-Isfahani) |
| Materials | Bricks; plaster; tiles |
| Official name | Jāmeh Mosque of Natanz |
| Type | Built |
| Designated | 9 July 1932 |
| Reference no. | 188 |
| Conservation organization | Cultural Heritage, Handicrafts and Tourism Organization of Iran |
The Jāmeh Mosque of Natanz (Persian: مسجد جامع نطنز, romanized: Masjid-i Jami (Natanz), lit. 'Great Mosque of Natanz'; Arabic: جامع نطنز) is a Shi'ite Friday mosque (jāmeh), khanqah, and mausoleum complex located in the city of Natanz, in the province of Isfahan, Iran.
The imamzadeh complex dates from the Mongol Ilkhanid era and was first constructed during the reign of the Mongol ruler Öljaitü; and it contains the tomb of Abdul Samad al-Isfahani, a prominent Sufi ascetic. The complex was added to the Iran National Heritage List on 9 July 1932, administered by the Cultural Heritage, Handicrafts and Tourism Organization of Iran.
History
[edit]After Abdul Samad al-Isfahani died in 1299 CE, his successor, Shams al-Din Natanzi, proposed the construction of a shrine and khanqah over his grave.[1] The vizier of Ilkhanid ruler Öljaitü, Zayn al-Din Mastari, supported his proposition and ordered construction to be carried out.[2]
Inscriptions throughout the complex date the following structures:[3][4]
- the original dome from 4th century AH (c. 999 CE),
- the mosque from AH 704 (1304/1305) to AH 709 (1309/1310),
- the tomb of Shaykh Abdul Samad from AH 707 (1307/1308),
- the khanqah from c.AH 716 (1316/1317), and
- the 37-metre-high (121 ft) minaret from AH 725 (1324/1325).
A restoration in the 1970s revealed that the base of the tomb of the saint predated the mosque, and was originally a free-standing pavilion from the Buyid era, dating to the late tenth century.[4]
The khanqah of the mosque was severely damaged during the 2009 Afghanistan–Iran clash.[5]
Architecture
[edit]General plan
[edit]
The complex contains a four-iwan mosque, an octagonal sanctuary, a minaret, and a mosque from the 1930s fronted by a fourteenth-century khanqah portal. The organization of these structures at varying angles and on multiple floor levels reflects the difficulty with which they were inserted into the existing built context. The much-admired southern façade of colorful glazed tile, terracotta, and stucco bends slightly to bring together the four constituent structures that lie behind, creating a harmonious exterior appearance.[3]
Mosque
[edit]The mosque complex consists of two sections. The older section contains the main mosque, with a brick dome that dates from the Buyid era.[6] The oldest inscription of the monument is on the eastern side of the dome, and it records the construction as dating from 999 CE. This inscription is part of the old Buyid pavilion which does not exist anymore.[6]
The eastern part of the complex is occupied by the main mosque, which has four iwans. An arched portal leads through a short flight of stairs onto a corridor, which ends in the southwestern corner of the courtyard of the mosque. The façades of the courtyard are two stories high and connect four iwans, each with different depths. Two bays at the rear of the south iwan flank the qibla wall, and lead to the shrine of Abdul Samad al-Isfahani, which is topped by a conical dome on an octagonal base.[4] The outer shell of the tomb is made from brick and turquoise tiles. The inner shell is decorated with muqarnas and stucco. The grave of the saint is within a wooden zarih, held together using mortise.[5]
The southern façade of the mosque is made of glazed tiles in varied colours, as well as terracotta and stucco, to bring together the structures present within the mosque complex.[4] An iwan is present on the southwestern façade of the mosque. It leads to an aisle, located 1.5 metres (4 ft 11 in) below the floor.[5] On the right side of the aisle, a smaller one ends the shabestan of the mosque, shaped like an octagon. The mihrab of this shabestan was decorated with glazed tiles during the Qajar era.[5] On the east side of this sanctuary is the main prayer hall of the mosque.[4][3]
Tomb
[edit]'Abd al-Samad al-Isfahani, a shaykh of the Suharwardi Sufi order, died in Natanz in 1299. During the decade that followed, the site of his grave was developed by the vizier Zayn al-Din Mastari into what has survived to be one of the best preserved of Ilkhanid shrine complexes. The tomb tower takes the form of a domed cube. The dome itself is conical and rests on an octagonal drum. Its exterior is covered with glazed tilework while its interior is vaulted in muqarnas.[3]
Khanqah
[edit]The portal on the western end of the façade is the only remains of an early 14th century khanqah that was destroyed and replaced by a mosque in the 1930s. The portal takes the form of tall, two-story iwan with a pointed arched vault. The façade of the iwan is decorated with both glazed fired tiles and unglazed carved terracotta.[3]
Minaret
[edit]The minaret of the complex rises to the east of the khanqah façade. It is cylindrical in form and rises from a square base to a height of 37 metres (121 ft). On the side of the minaret's base facing the facade (south) is a niche decorated with a panel inscribed with the date AH 725 (1324/1325).[3]
Gallery
[edit]-
The religious complex in the 19th century
-
The muqarnas under the conical dome of the tomb chamber
-
The dome over the main prayer hall of the mosque
See also
[edit]- Islam in Iran
- List of mosques in Iran
- List of imamzadehs in Iran
- List of historical structures in Isfahan province
References
[edit]- ^ آرامگاه شیخ عبدالصمد نطنزی، نطنز اصفهان - بلاگ ایران هتل آنلاین. iranhotelonline.com (in Persian). Retrieved November 19, 2023.
- ^ آرامگاه شیخ عبدالصمد نطنزی، نطنز اصفهان - بلاگ ایران هتل آنلاین. iranhotelonline.com (in Persian). Retrieved November 19, 2023.
- ^ a b c d e f "Masjid-i Jami (Natanz)". ArchNet.org. n.d. Retrieved April 13, 2025.
- ^ a b c d e "A mosque excellent by day, incredible at night". Tehran Times. November 19, 2022. Retrieved November 19, 2023.
- ^ a b c d "Jameh Mosque of Natanz". 1001 Nights Tours. Retrieved November 19, 2023.
- ^ a b "Jameh Mosque – Natanz - Iran Tourism". travital.com. Retrieved November 19, 2023.
Further reading
[edit]- Blair, Sheila S. (1986). The Ilkhanid Shrine Complex at Natanz, Iran. Cambridge, MA: Center for Middle Eastern Studies, Harvard University.
- Blair, Sheila S. (1983). "The Octagonal Pavilion at Natanz: a Reexamination of Early Islamic Architecture in Iran". Muqarnas. 1: 69–94.
- Hutt, Antony (1978). "Iran". In Michel, George (ed.). Architecture of the Islamic World. London, New York: Thames and Hudson Ltd. pp. 251–258.
- Nārāqī, Ḥasan (1969). Āsār-i tārikhī-i shahristānhā-yi Kāshān va Naṭanz (in Persian). Tehran: Anjumān-i āsār-i millī. pp. 389–403.
- Pope, Arthur Upham (1977). "The Fourteenth Century". A Survey of Persian Art from Prehistoric Times to the Present. Vol. 3: Architecture, Its Ornament, City Plans, Gardens (3rd ed.). Tehran: Soroush Press. pp. 1052–1102.
- Wilber, Donald N. (1955). The Architecture of Islamic Iran. The Il Khanid Period. New York: Greenwood Press. pp. 133–134.
External links
[edit]![]() Media related to Jameh Mosque of Natanz at Wikimedia Commons
Media related to Jameh Mosque of Natanz at Wikimedia Commons
- 10th-century mosques
- 14th-century mosques in Iran
- Buildings and structures on the Iran National Heritage List
- Buyid dynasty
- Grand mosques
- Ilkhanate
- Imamzadehs
- Mosque buildings with domes in Iran
- Mosque buildings with minarets in Iran
- Mosques completed in the 1560s
- Mosques in Isfahan province
- Qajar mosques
- Religious buildings and structures completed in 1565
- Seljuk mosques
- Shia mosques in Iran
- Shrines in Iran







