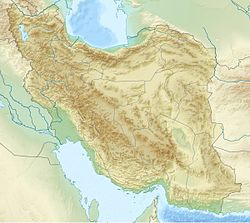Heidarieh Mosque, Qazvin
| Heidarieh Mosque | |
|---|---|
مسجد حیدریه قزوین | |
 The former mosque in 2007, part of an elementary school | |
| Religion | |
| Affiliation | Shia Islam (former) |
| Ecclesiastical or organisational status | |
| Status |
|
| Location | |
| Location | Qazvin, Qazvin province |
| Country | Iran |
Location of the former mosque in Iran | |
| Geographic coordinates | 36°15′55″N 50°00′20″E / 36.26528°N 50.00556°E |
| Architecture | |
| Type | Mosque architecture |
| Style | Seljuk |
| Date established |
|
| Specifications | |
| Dome(s) | One (maybe more) |
| Materials | Bricks; plaster |
| Official name | Heydarieh Mosque |
| Type | Built |
| Designated | 31 July 1933 |
| Reference no. | 200 |
| Conservation organization | Cultural Heritage, Handicrafts and Tourism Organization of Iran |
The Heydarieh Mosque (Persian: مسجد حیدریه قزوین, romanized: Masjid-i Haydariyya; Arabic: مسجد حيدرية)[a] is a former Shi'ite mosque, now elementary school buildings since 1955, located in the city of Qazvin, in the province of Qazvin, Iran.
The former mosque was added to the Iran National Heritage List on 31 July 1933, administered by the Cultural Heritage, Handicrafts and Tourism Organization of Iran.
The building was initially a Zoroastrian fire temple, erected in the Iranian pre-Islam era. Renovated after an earthquake in 1119 CE, the building today sits in the yard of an elementary school, and functions as the school's library and auditorium.[1]
Overview
[edit]The Haydariyya Mosque in the Bolaghi district of Qazvin is a monument from the Seljuk period, presumably from the late 12th or early 13th century. Under the Qajar dynasty in the 19th century, the mosque was incorporated into the structure of a madrasa. However, most parts of the madrasa were later demolished to make way for the construction of an elementary school in 1955. The stylistic features of the Haydariyya Mosque resemble those of the Friday Mosque of Qazvin, and it is therefore assumed that the Haydariyya Mosque was built or renovated by the same architect.[2]
The mosque consists of a single domed chamber prayer hall.[2] This mosque was located on the south side of a courtyard, which was surrounded by the madrasa's arched cells on its east, west and north sides. The entrances to the complex were located on the northeast and northwest of the courtyard, and there were once nine cells on the east and west sides next to the entrances. The north side of the madrasa consisted of a central iwan flanked by three cells on each side.[3]
The square plan of the Seljuk prayer hall is 14 square metres (150 sq ft) on the outside and 10 square metres (110 sq ft) on the mosque's interior.[4] The mosque is entered from the north, where an entrance iwan, measuring 6 by 14 metres (20 by 46 ft), was later added to the Seljuk structure. The domed chamber of this mosque is structured similarly to Sasanid chahar taq fire temples, within which the square plan is transformed into an octagon via squinches that support a brick dome. However, the dome of this mosque is no longer extant. A more recent temporary roof now protects the interior space.[2]
The mosque is constructed of brick and is famous for its splendid brickwork facing and carved stucco decorations. Additionally, its decoration is remarkable for its early glazed tiles. Arched niches in interior corners are topped with carved stucco inscriptions and muqarnas brick decorations. The rhombus brick patterns on the squinches are decorated with inscribed bas-relief circles. There is also a fine floriated Kufic plaster inscription frieze below the dome arches. Some of the inscriptions are from of the Surah Hashr in the Quran.[2]
The mihrab on the south wall of the prayer hall is composed of finely carved stucco on a painted blue background. Although the bottom half of the mihrab has been damaged, it remains one of the finest examples of Iranian stucco mihrabs. Stylized high relief pomegranates and pine cones are found on the frame around the mihrab and on the arch of the dome above the mihrab.[5]
Gallery
[edit]See also
[edit]Notes
[edit]- ^ Also variously known as the Heidarieh Mosque, the Heydariyeh Madrasa, and the Heidarieh Madrasa.
References
[edit]- ^ Pourtajrishi, Vahid (June 28, 2014). "Heidariyeh Mosque of Qazvin". Masjed.ir. Retrieved April 16, 2025.
- ^ a b c d "Heydariyyeh Mosque: secrets of one of ancient places of worship". Tehran Times. August 8, 2021. Retrieved April 16, 2025.
- ^ Godard, André (1965). The Art of Iran. New York: Praeger. pp. 224, 227, 281.
- ^ Schroeder, Eric (1977). "The Seljuq Period". In Pope, Arthur Upham; Ackerman, Phyllis (assistant) (eds.). A Survey of Persian Art from Prehistoric Times to the Present. Vol. 3: Architecture, Its Ornament, City Plans, Gardens (3rd ed.). Tehran: Soroush Press. pp. 1020–1021.
- ^ "Masjid-i Haydariyya". ArchNet.org. Retrieved April 16, 2025.
Further reading
[edit]- Bloom, Jonathan M.; Blair, Sheila S., eds. (2009). "Qazvin". The Grove Encyclopedia of Islamic Art and Architecture. Oxford University Press. Retrieved August 13, 2010; updated October 31, 2013.
{{cite web}}: CS1 maint: postscript (link) - Filmer, Henry (1936). The Pageant of Persia: A Record of Travel by Motor in Persia with an Account of Its Ancient and Modern Ways. Indianapolis, New York: The Bobbs-Merrill Company. pp. 283–284.
- "Heidarieh Mosque". Iran Tourism & Touring Organization of Qazvin. Retrieved August 20, 2010.[dead link]
- "Masjid-i Heidarieh". Iranshahr: Encyclopaedia of Iranian Architectural History. Retrieved August 13, 2010.[dead link]
External links
[edit]![]() Media related to Heydariyeh Mosque (Qazvin) at Wikimedia Commons
Media related to Heydariyeh Mosque (Qazvin) at Wikimedia Commons





