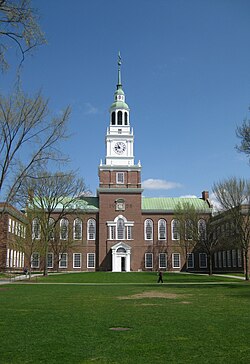Thompson Arena
This article includes a list of references, related reading, or external links, but its sources remain unclear because it lacks inline citations. (April 2020) |
 | |
 | |
| Location | Hanover, NH |
|---|---|
| Owner | Dartmouth College |
| Operator | Dartmouth College |
| Capacity | 3,500 (hockey) (4,500 with standing room only) |
| Surface | 200x90 ft (hockey) |
| Construction | |
| Broke ground | 1973 |
| Opened | November, 1975 |
| Construction cost | $4.4 million |
| Architect | Pier Luigi Nervi |
| Tenants | |
| Dartmouth Big Green (men's and women's ice hockey) | |
43°42′04″N 72°16′49″W / 43.70111°N 72.28028°W Rupert C. Thompson Arena is a 3,500-seat hockey arena in Hanover, New Hampshire. It is home to the Dartmouth College Big Green men's and women's ice hockey teams. The barrel-vaulted, reinforced concrete arena was designed by renowned architect Pier Luigi Nervi. It was named for Rupert C. Thompson '28, the major benefactor of the project, and replaced Davis Rink, the original "indoor" home of Dartmouth hockey from 1929 to 1975. (Davis Rink, which was located next to old Alumni Gym, was demolished in 1985 to make way for the Berry Sports Center.)

Renovations
[edit]In 2016, both the men's and women's locker rooms were renovated. At the same time, the rink also got new dasher boards, glass and a refrigeration system.
In July of 2025, the 50th anniversary of the Arena's opening, Dartmouth announced a 11,050-square foot renovation. The project includes a new locker room for both the men's and women's ice hockey teams, a new team lounge, weight room and coaching suite. The Arena would also receive new additions to the concourse to improve fan enjoyment.[1] The renovation is expected to be completed in the fall of 2026.
References
[edit]- ^ "Dartmouth's Thompson Arena set to undergo 11,050-square-foot renovation project, will benefit Big Green men's, women's hockey teams". USCHO. July 25, 2025. Retrieved July 31, 2025.
External links
[edit]
- College ice hockey venues in the United States
- Ice hockey venues in New Hampshire
- Dartmouth College facilities
- Concrete shell structures
- Buildings and structures in Grafton County, New Hampshire
- Sports venues completed in 1975
- 1975 establishments in New Hampshire
- Pier Luigi Nervi buildings
- Modernist architecture in New Hampshire
- Northeastern United States sports venue stubs
- New Hampshire building and structure stubs

